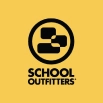Year after year, the SXSWedu Conference showcases cutting-edge thinking from some of the most innovative education minds across the globe. As part of my research on 21st century learning environments, I was particularly interested in sessions that connect physical spaces to student-centered learning practices. This year's conference did not disappoint. It had an impressive array of talks and workshops devoted to their Learning Spaces track. This track focused on the impacts of learning contexts on educational outcomes.
Among the sessions was a design competition for 21st century learning spaces, titled "Learn by Design." This contest, held in three sessions, was adeptly hosted by Carlos Moreno, the co-executive director of the non-profit, Big Picture Learning, and Naseem Haamid, a senior at the Fannie Lou Hamer Freedom High School in Bronx, NY. The competition was judged by Alex O'Brient (Ennead Architects), Taryn Kinney (DLR Group), Arturo Lomeli (Glenn High School Leander ISD), and Amy Jones (O'Connell Robertson). The competition was broken into three sections:
- Conceptual - Projects without a physical form
- Experiential - Projects that create interactive learning environments
- Physical - Projects that currently exist
Condit Elementary School (Houston, TX)
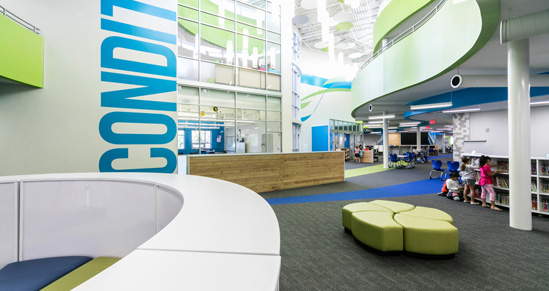
One of six new school redesigns in the Houston Independent School District, Condit Elementary School is designed for collaborative learning. The most striking thing to me is the use of common spaces to facilitate group interactions-whether they be planned or spontaneous. There seems to be no unused space in the entire school. Even the areas around the stairwells are carpeted and tiered to allow large groups to congregate under the vaulted ceiling that makes the vast entryway look like a hotel atrium. Furnishings in the open areas include inviting soft seating. These cushioned seats are designed as enticing shapes, and they are small enough for each student to easily move them into different configurations. Some of the seats also contain pop-up outlets to keep devices charged. The media center serves as a common area where students can read, research, use technology and connect with each other. Even the shelving in the media center promotes interaction, with curved and rounded units that orient students toward different areas of the room. The classrooms that surround the large open areas are fitted with glass interior windows that promote openness and offer possibilities for improvised collaboration, while also including the added benefit of allowing light to pour into all areas of the room. The variety of seating in the classroom acknowledges the uniqueness of each student, with a number of choices for squishy or wobble seating that allow wiggly children to focus.
The Big Lab at the Evergreen School
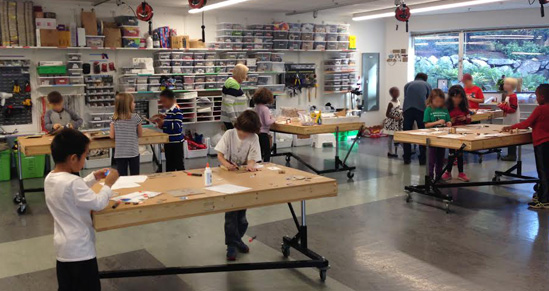
This 3,000-square-foot makerspace for Pre-K through eighth grade students is inspired by the research Sapna Cheryan, whose work at The University of Washington examines the impact of learning spaces and social interactions on educational outcomes. Accordingly, the makerspace at this Seattle area private school is an open expanse with mindful décor choices that facilitate STEM activities. Furnishings are chosen deliberately to make it an effective exploratory space for young learners. In Evergreen School's Big Lab, tiered shelving units alleviate safety concerns by allowing the younger children access to only the tools and materials placed within their reach. As students get older and taller, they can access more tools and materials. This tiered shelving system also makes it easy for older children to locate the more sophisticated tools and materials, which means that they don't have to break their train of thought to figure out where these items might be hidden away. A variety of seating also facilitates the process of exploration and creation. One great example is the lightly-padded seating cubes that Pre-K students can use as work surfaces. Multi-use tabletop surfaces also support all aspects of the creative process, from drawing to construction to presentation. The tables that were specifically created for this space have a butcher-block surface on one side and a markerboard surface on the other side. Students can sketch ideas on the markerboard surface and then flip it to the butcher-block surface for construction. For presentations, they can set the tabletop to a vertical orientation, allowing the whiteboard to face the class.
City Neighbors High School
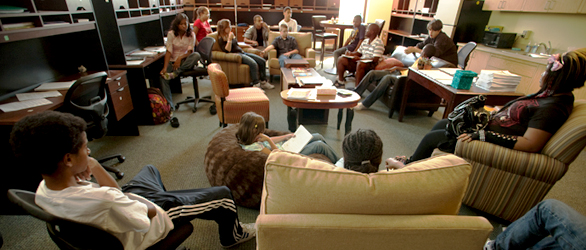
When called to the stage, the presenters for City Neighbors High School started their talk by asking: "What would it take for every student to be known, loved, and inspired?" They wore T-shirts that reinforced this concept with large block lettering spelling out the words, "Known", "Loved" and "Inspired." They could not knock down walls to renovate their school, but they reconsidered the designs of their existing rooms to foster a feeling of "family" for the 375 Baltimore students who attend. To accomplish this, the directors designated specific rooms as places where students from the same graduating class could go to meet with each other from the time they begin at the school until the time they leave. The directors refer to these rooms as "pods," and they serve as spaces where students can connect, celebrate encouraging moments and support each other in difficult ones. Pods are furnished with comfortable sofas and loveseats arranged in-the-round, giving the spaces an informal "living room" feel. Students can work on assignments with their "school family" while sprawling materials out on tables. Regular classrooms are furnished with flexible options that allow students and educators to rearrange seating to best accomplish their learning objectives. Chairs with deep buckets allow students to sit comfortably during class. The school is also designed to include private nooks that invite students into personal spaces where they can individually think and reflect. I found myself inspired by the video testimonials shown at the conference from students who expressed the feeling of belonging that they experienced in these spaces. Recent statistics about this school are equally impressive. Presenters stated that the attendance rate at the City Neighbors High School is 93 percent, which they compared with another city school in the vicinity with an attendance rate of only 40 percent. US News and World Report shows that City Neighbors High School also prides itself in a 90 percent graduation rate.
Baltimore County Public Schools' Mobile Innovation Lab
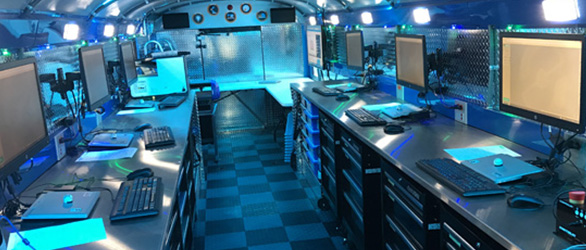
Since all schools in the district can't have a dedicated makerspace, a dedicated makerspace can come to them. Schools are visited by a school-bus-turned-makerspace in which seats have been ripped out and replaced by long, counter-height tabletops. Durable storage drawers underneath the tabletops carry tools and materials, and support work surfaces in this fully-operational makerspace. Power strips run along the far edge of the tabletops, allowing students to use computers or other devices that require electricity. Educators can fill the mobile innovation lab with specific items to facilitate particular projects at each of the different schools they visit. They also create "lend kits" to circulate items needed for projects that must continue beyond the time the lab can remain at the school.
The need for inventiveness in learning spaces
Learning environments work best when they are intentionally designed to promote the kinds of interactions and activities that fit a school's educational goals. Sometimes this is achieved by a full renovation, like at Condit Elementary, when they considered the details about how to facilitate collaborative learning in every space at the school. In other cases, an inspired thought about existing spaces does the trick, as illustrated by City Neighbors High School's great idea about helping students to feel like they belong. Some go to research to find their spark, evidenced by The Evergreen School as they created their Big Lab to make students welcome participants in their makerspace. Still others cleverly repurpose their assets, as the Mobile Innovation Lab accomplished with their bus-turned-innovation lab. These examples show that ingenuity fuels the changes that are needed to create motivating places for students to develop and learn.
Cheryan, Sapna; Ziegler, Sianna; Plaut, Victoria; Meltzoff, Andrew. (2014). Designing Classrooms to Maximize Student Achievement.
http://ilabs.washington.edu/sites/default/files/14Cheryan_etal_Meltzoff_Designing%20Classrooms.pdf
Master, Allison; Cheryan, Sapna; Meltzoff, Andrew. (2017). Social Group Membership Increases STEM Engagement Among Preschoolers. http://www.apa.org/pubs/journals/features/dev-dev0000195.pdf
US News & World Report. High School Rankings>Advice>City Neighbors High School.
https://www.usnews.com/education/best-high-schools/maryland/districts/baltimore-city-public-schools/city-neighbors-high-school-142973

